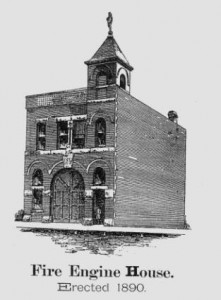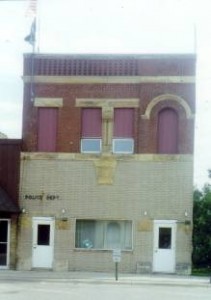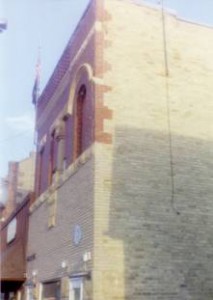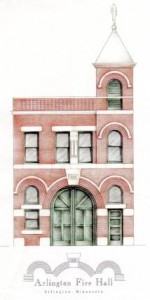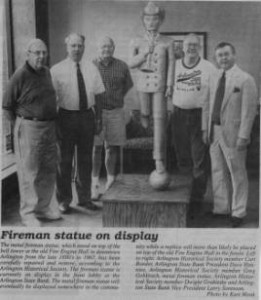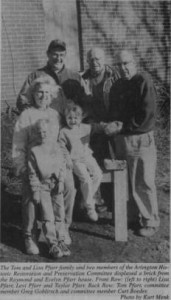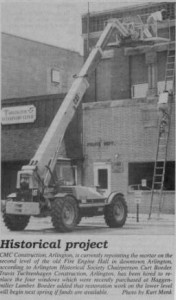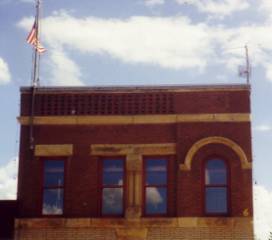The Arlington Historical Society meets at the Community Center at 10:00 a.m. on the first Monday of each month, except when that Monday is a holiday; in that case the monthly meeting is the following Monday. All meetings are open to the public.
ORIGIN
In April 1999, the Arlington City Council unanimously approved a motion to develop a five-year plan for the City of Arlington. The City invited its citizens to participate in a forum to look at the various aspects of the community, and in May 1999, approximately 25 people attended that first meeting. From that initial meeting, a planning committee was formed to do a self-study, in which every aspect of the city was considered. That group met over the next several months and developed a Long-Range Plan for the city listing various goals or objectives for the next several years. Each of those goals was then assigned to the appropriate committee or organization.
One of those objectives in that long-range plan was the Rehabilitation and Preservation Goal Statement. This statement provided the directive topreserve the history of Arlington by restoring or preserving buildings which reflected the City’s history.
Rehabilitation and Preservation Goal Statement:
With the growing attention to and concern for our past, the best interests of Arlington would be served by the City undertaking and supporting those activities which would preserve its history for future generations. Activities related to this goal will include:
1. Rehabilitation and preservation efforts should be focused primarily along the Main Street of Arlington. The first few projects should include the old fire hall, the old bank building, and the Les Morreim building.
2. Rehabilitation and preservation efforts should also extend out to the existing housing stock and neighborhoods.
HISTORIC TASK FORCE COMMITTEE
Because there was no existing organization responsible for this objective, the Historic Task Force Committee was created, and subsequently, Mayor Dave Czech appointed Curtis Boeder, Greg Goblirsch, Dwight Grabitske, Mike Spannaus and Pauline Wiemann to the committee. The only directive to the committee was the Rehabilitation and Preservation Goal Statement, which provided the focus and outlined the work for the committee.
The committee met for the first time on October 25, 1999 and the first order of business was to select officers: Curt Boeder, Chairman; Mike Spannaus, Treasurer; and Dwight Grabitske, Secretary. The committee also looked at its name and decided to change the name of the committee to Arlington Historic Restoration and Preservation Committee to reflect the purpose and focus of the committee.
The first priority of the committee was the restoration of the facade of the old Fire Hall.
A plea for old pictures of the Fire Hall was published in the Arlington Enterprise, and some pictures were received, including a postcard photograph from about 1900 showing the facade of the building. The Arlington Village Council minutes of 1890 were examined for any evidence they might contain about the structure. A member searching through old newspapers found a picture in the very first issue of the Sibley County Enterprise, a newspaper formed by the merger of the Arlington Enterprise and the Sibley County Republican. That first issue featured the village of Arlington, and among the pictures of village buildings was a wood-block drawing of the old Fire Hall as it appeared in 1890.
Although the copy in the newspaper was poor, that drawing was restored and became part of the news release in December informing the citizens of Arlington of the activities and goals of the committee.
The Minnesota Historical Society also provided a photograph showing the building as it appeared in the early 1950s. That picture showed some of the changes made over the years, including the addition of a roll-up door replacing the original wood hinged door.
Before the old Fire Hall facade could be restored, it was necessary to have a working drawing of the building as it appeared in 1890 so that planning for the actual work could be done. At the January, 2000 Meeting, the committee recommended to the City Council that the proposal by Architect James Goblirsch of Quinn Evans Architects to do the drawings for a fee of $2,000. The council approved the expenditure, and Mr. Goblirsch was contracted to make the drawings.
Because many key features of the original building were still in place, measurements were taken from these existing features, and Architect Goblirsch, working from the pictures and building measurements, produced drawings showing the building as it was in 2000 and the proposed restoration, its 1890 appearance. Along with the drawings, the architect provided estimated costs for the proposed restoration work. The initial estimated costs to restore the building were $151,624, provided all materials were purchased and the work was done without volunteer labor. Depending on what volunteers would do, the labor costs could be reduced. Material costs could also be reduced if we could find used brick instead of buying new brick for the project.
ARLINGTON HISTORICAL SOCIETY, INC.
Before the Arlington Restoration and Historic Preservation Committee could become a 501 (C) tax-exempt organization, it had to become a corporation first. Once organized as a corporation, the corporation could apply to the IRS for tax-exempt status under the 501 (C) rules.
The filing of the paperwork for incorporating the group was the easy part; the city attorney, Ross Arneson, provided the necessary forms and all that was needed was the signatures of two of the officers. The president and secretary signed the Articles of Incorporation on March 6, 2000. It was at this time that the legal name of the committee was changed to the Arlington Historical Society, Inc. so that it would fall within the guidelines of a corporation, as recognized by the State of Minnesota, and that the organization could then apply for the non-profit status. The first reading of the by-laws was in April 2000, and in May 2000, the by-laws were read and approved.
RESTORATION WORK: THE FIREMAN STATUE
The monumental task of restoring the façade of the entire structure began with the small step of restoring the old metal fireman statue which adorned the top of the Fire Hall tower from 1890 until September 1966 when the city removed the tower before remodeling the building. The statue was stored in the new fire hall. When found in 1999, the statue was badly in need of repair; the years of exposure to the elements had taken their toll.
Because the Arlington Historical Society had neither skill nor expertise to restore the old metal fireman statue, the society contacted the Minnesota Historical Society for assistance. Charles Nelson advised the society to contact Brian F. Leo, a master metal smith who had done metal restoration work for historical projects in Minnesota. Mr. Leo, after examining the statue, estimated that the cost of restoring the old fireman statue would be $3,000, nearly the cost of the entire building 110 years earlier. The city of Arlington provided the down payment on the statue restoration and work was begun. Because the metal had been worn thin in places by exposure to the elements over the years, Leo had to reinforce parts of the statue with fiberglass before it could be restored. The restoration work took most of 2001, andLeo finished the statue in December.
A fiberglass replica would be placed on top of the restored tower. When queried about the use of a replica, Charles Nelson informed the society that such a replica would be acceptable and would not reduce the chances for the building being placed on the National Register. In fact, the restored fireman statue could be considered a work of period art and therefore being placed on display in a museum would be appropriate.
RESTORATION WORK: THE BRICK
Because the original brick for the lower portion of the building had been removed and was no longer available, the Arlington Historical Society began looking for places where brick, which could be used to restore the façade to its 1890 appearance, could be found. The initial search brought more dead ends than positive results. C ompanies that deal in used brick were contacted, and members visited their facilities, but none of the companies had anything to match. The society considered the possibility of having bricks made to match the bricks of the period, but Ochs, the only Minnesota manufacturer of brick, could not guarantee an exact match. So that idea was ruled out in favor of finding some from a renovation or demolition of a building of the same period.
ompanies that deal in used brick were contacted, and members visited their facilities, but none of the companies had anything to match. The society considered the possibility of having bricks made to match the bricks of the period, but Ochs, the only Minnesota manufacturer of brick, could not guarantee an exact match. So that idea was ruled out in favor of finding some from a renovation or demolition of a building of the same period.
 The big break in the search for brick came in November 2001 when it was learned that a brick house owned by Tom Pfarr was about to be torn down. The house was on the former Raymond& Evelyn Pfarr farm about two miles east of Arlington. Tom Pfarr, son of Raymond & Evelyn, was contacted about thebrick, and Mr. Pfarr donated the brick to the Arlington Historical Society for the Fire Hall restoration project.
The big break in the search for brick came in November 2001 when it was learned that a brick house owned by Tom Pfarr was about to be torn down. The house was on the former Raymond& Evelyn Pfarr farm about two miles east of Arlington. Tom Pfarr, son of Raymond & Evelyn, was contacted about thebrick, and Mr. Pfarr donated the brick to the Arlington Historical Society for the Fire Hall restoration project.
The house was demolished, and the brick were left at the Pfarr place until the spring of 2002, when members moved the donated brick to President Boederos farm where they could be placed on pallets and stored until needed. But before the donated brick could be used, the brick needed to be cleaned; the old mortar clinging to the brick had to be removed. The cleaning process was very time consuming, because the brick were brittle and the mortar held very tight. Over the months, members donated their time cleaning the brick, and on Saturday June 15, 2002 members of AAL Branch 115, as a community service project, donated their skills to help clean the bricks. Over 2,500 brick from the old Pfarr house were cleaned and made ready for use in the restoration.
The brick from the Pfarr residence filled a major part of the need, but those brick would not be enough to do the project, so the search for brick continued. In October 2002, a member found a place at Menomonee, Wisconsin, to get brick that would match. The cost of the brick would be 20¢ a brick (not cleaned) and 40¢ a brick (cleaned). An additional 1,000 brick were purchased, and members transported the brick from Menomonee to Arlington to be stored until they were needed.
RESTORATION WORK: THE UPPER STORY
The Arlington Historical Society decided that it could not do the entire façade all at once, and thus it split the restoration into two parts and focused on the second story of the building first. The AHS had enough money to buy the four windows and have them installed and to do the brickwork. It was thought that if people could see some progress on the restoration work, there might be more interest and then more financial support for the project.
In 2001, the AHS had asked for a bid from Buzz Matz of CMC Construction to clean the brick and do the tuck-pointing. The bid for labor and materials to saw out the joints, repoint the brick with matching color mortar, and to clean the brick was $2,830.00. It was decided that the brickwork had to be done before the windows could be installed, so in August 2001 the AHS informed CMC Construction that it had accepted their bid.
CMC Construction began the work in November 2001, removing the old mortar. However, the weather became too cold to do any cement work, and that part of the project was put on hold until the following spring. In July 2002, the tuck-pointing of the building was completed, and in August, the Arlington City Council paid for the tuck-pointing of the building because the Council considered the work part of their maintenance work on the building.
Once the brickwork was done, the windows could be installed. the work of installing the windows was given to Travis Tuchtenhagen Construction who completed the work a month after the brickwork was done.
The AHS asked Haggenmiller Lumber and Marvin Windows for a bid on the windows for the building in 2001. Initially the bid was for doing the entire project, all the windows and the door on the main level. The society had received a bid for the seven-window project of $5,431.33 from Haggenmiller Lumber in June 2001, but in 2002, the society opted to just do the second story and ordered only the four windows for the second floor. The cost of those four windows, three rectangular ones and one with a curved top, was $3,213.10. The windows arrived in May, and members of the society, assisted by members of AAL Branch 116, painted the windows before installation, as recommended by the manufacturer. The new windows were installed in August.
RESTORATION WORK: THE LOWER STORY
With the work on the second floor complete, the focus of the AHS was now on the work on the lower floor. That work was scheduled for 2003, but the lack of funds resulted in that being delayed. Once enough funds were obtained to begin the project, there was another delay because of the Police Department’s concern for the security of the building. The Police Department offered a proposal to renovate a portion of the inside first, which would keep the building secure, and afterwards the work on the exterior could be done. The estimated cost of renovating the inside to secure the police department was $12,085, which the City Council approved. This work can be done over the winter months, and the AHS can begin their portion of the work next spring. The AHS plan to remove the old brick, to install new windows, a new walk-in door, a simulated fire engine door and to replace the brick façade making the building look as it did in 1890.
