1. Update our Comprehensive Plan.
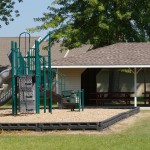 In 2008, the Arlington City Council approved a Comprehensive Plan. The plan was the product of co-ordination and co-operation between elected officials, city committee members, city staff, and citizens. A Comprehensive Plan is a document that includes long-range plans for land-use and zoning, utilities, parks and green space, economic development, and housing, A Comprehensive Plan is a document, that also provides legal justification for land use decisions and ordinances, and helps ensure that growth will make Arlington, not only bigger, but better.
In 2008, the Arlington City Council approved a Comprehensive Plan. The plan was the product of co-ordination and co-operation between elected officials, city committee members, city staff, and citizens. A Comprehensive Plan is a document that includes long-range plans for land-use and zoning, utilities, parks and green space, economic development, and housing, A Comprehensive Plan is a document, that also provides legal justification for land use decisions and ordinances, and helps ensure that growth will make Arlington, not only bigger, but better.
A Comprehensive Plan is only valid if it is updated every 5-6 years; the process to update our plan will invite us to envision our community in 2035, challenge us to identify trends that will shape it, and direct us to realize how we can shape it ourselves. Besides enabling officials to holistically examine and prioritize current and future issues and projects, the finalized plan will act as a pliable roadmap and hypothetical timeline for completion or implementation of projects identified during the planning process.
2. Plat our Industrial Park Property.
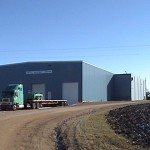 In 2012, 22 acres of land just southwest of the corporate city limits, adjacent to the Minnesota Prairie Line Railroad and Minnesota Highway 5, where purchased for the development of an Economic Development Authority owned industrial park. In 2013, we annexed the property into the City, prioritized potential access points to the acreage from Highway 5, collaborated with representatives from adjacent industries, examined potential funding sources, and identified possible private industries with whom to partner in the development of the park.
In 2012, 22 acres of land just southwest of the corporate city limits, adjacent to the Minnesota Prairie Line Railroad and Minnesota Highway 5, where purchased for the development of an Economic Development Authority owned industrial park. In 2013, we annexed the property into the City, prioritized potential access points to the acreage from Highway 5, collaborated with representatives from adjacent industries, examined potential funding sources, and identified possible private industries with whom to partner in the development of the park.
With this background information gathered, this year, we are ready to proceed with determining optimal lot lay-out, street and infrastructure locations and connections, and finally platting the property.
3. Prepare for the 2015 Street and Utility Improvement Project.
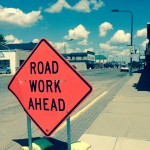 In 2015, the City of Arlington will undertake our largest street and underground utility project in more than two decades. The project will involve street, curb, gutter, and sidewalk reconstruction in the areas north and west of Sibley East Schools; along with the surface improvements, corresponding water and sewer infrastructure will be updated. In addition, this project will include the first portion of an incremental, long-range storm water collection improvement of the northwest quadrant of our city.
In 2015, the City of Arlington will undertake our largest street and underground utility project in more than two decades. The project will involve street, curb, gutter, and sidewalk reconstruction in the areas north and west of Sibley East Schools; along with the surface improvements, corresponding water and sewer infrastructure will be updated. In addition, this project will include the first portion of an incremental, long-range storm water collection improvement of the northwest quadrant of our city.
With the goal of bidding the project early in 2015, it is imperative that, without delay, we commence project design and engineering, and secure advantageous financing. This process will deeply involve our entire City Council, Administrator, and Engineer, and the project will impact dozens of property owners in the area.
4. Create a plan for the future use of our historic Fire Hall.
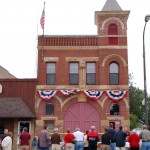 In 2011 our staff department heads and City Council evaluated the condition and uses of buildings and spaces used by our City. In 2012, the Council, with the goal of reducing redundancy, concluded that our City could increase efficiency by relocating our Police Department to a remodeled Tech Center building, thus consolidating the spaces used by our Police, Fire, and Ambulance Departments in that building and re-christening it the Emergency Services Building.
In 2011 our staff department heads and City Council evaluated the condition and uses of buildings and spaces used by our City. In 2012, the Council, with the goal of reducing redundancy, concluded that our City could increase efficiency by relocating our Police Department to a remodeled Tech Center building, thus consolidating the spaces used by our Police, Fire, and Ambulance Departments in that building and re-christening it the Emergency Services Building.
The Police Department’s relocation has left the Historic Fire Hall building on Main Street mostly vacant, and provided our City with an opportunity to examine re-uses of it. Preliminary ideas for uses have ranged from community organization meeting and storage spaces to a history museum to store-front rental. To best create a viable plan for the space, the City will visit with representatives from our community groups and re-visit our needs and future demands for our City staff.
5. Assist Sibley East School District in facilities evaluation and planning, and collaborate in the creation of a joint community recreation program.
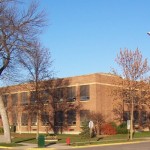 Recently, our School Superintendent has asked the three cities in the Sibley East School District for assistance in assessing community needs and how they tie to district facilities. Meetings have initiated between representatives of the three cities and the District and it is the intention of the District to meld the incipient group into a more formal facilities task force. Through the initial meetings, we have been reminded of the crucial value the school district lends to our communities, and been made aware of possible areas where the City can help further our symbiotic relationship with the District.
Recently, our School Superintendent has asked the three cities in the Sibley East School District for assistance in assessing community needs and how they tie to district facilities. Meetings have initiated between representatives of the three cities and the District and it is the intention of the District to meld the incipient group into a more formal facilities task force. Through the initial meetings, we have been reminded of the crucial value the school district lends to our communities, and been made aware of possible areas where the City can help further our symbiotic relationship with the District.
In the last months of 2012, initial conversations between City and District staff were held regarding a joint community recreation program. Many issues—cost, proportion of responsibilities, staffing, and more—need to be examined, but this is an extremely exciting proposition that could result in shared summer recreation programs, expanded recreation opportunities for all ages, and an enhanced community education curriculum. Our Park Committee and staff have begun examining the costs and benefits, and the City Council will soon hear recommendations from them.


